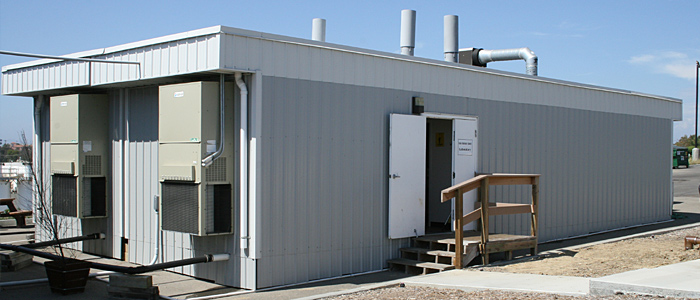RapidLab2
RapidLab2
Like the Rapid Lab, this laboratory is designed for straightforward utility connections, minimal foundation requirements, and speed of project completion. Comprised of two modular units (boxes) this product boasts nearly 1,100 g.s.f. of space.
The floor plan we offer, although static, allows our customers a great deal of flexibility while allowing us to fabricate and deliver quickly. Essentially doubling the size of our RAPID LAB model, this product offers plan space for restrooms, offices, and even storage.
Features:
A fully functional building designed for laboratory use with supporting features such as storage, office space, and a toilet.
Arrives to the project site ready for utility connections, mate line connections, and immediate operation.
Short lead-time with project cycles ranging one to three months.
Semi permanent or permanent installation.
Designed specifically for laboratory use with high performance interior finishes and mechanical systems.
Lease and Purchase options in most cases
Uses:
Consolidate field laboratories
Standalone R&D or QA
Wet chemistry

